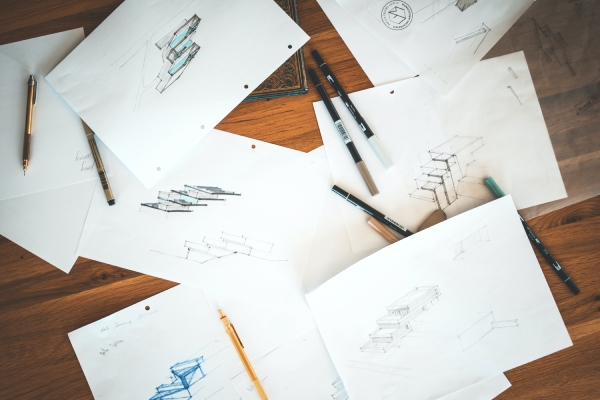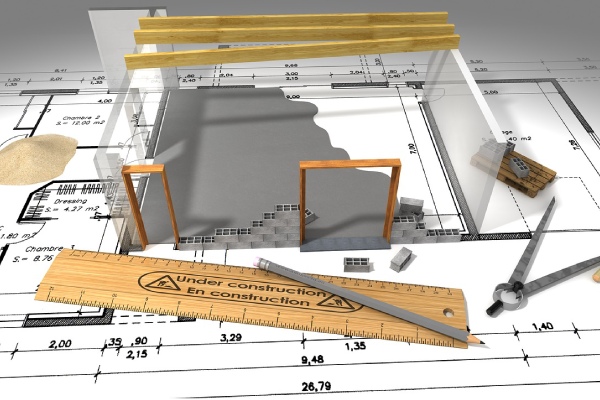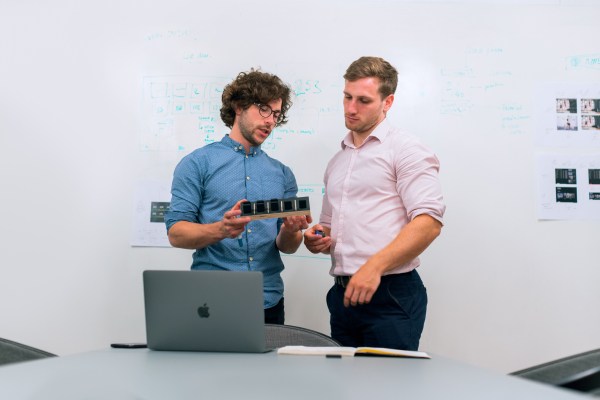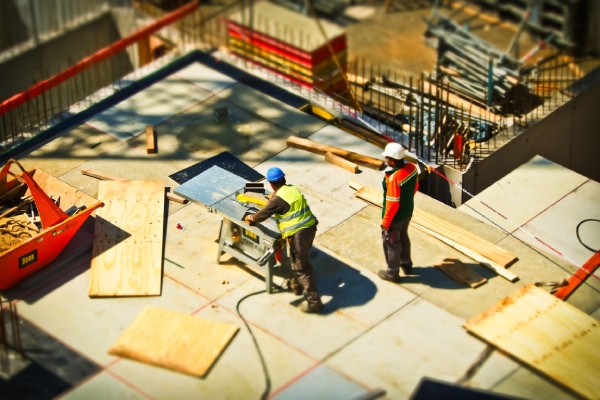A Contemporary Approach to the Construction Process
At Modern Space Solutions, we understand that our technology-based world has transformed the way we live, so we believe that it should change the Design and Construction for the better, too. That’s why we created the one-of-a-kind process to guide you through a modern look at building the intuitive space to perfectly fit you, your lifestyle, and your unique needs.
1. Initial Consultation & Development
There’s nothing more important than making sure that the space you’re living or working in was made to perfectly fit you. Through an initial meeting, we will chat to discover everything from your wants and needs to every tiny detail you want to see in your new property. From there, we will develop a basic plan on the steps and timeline moving forward so you can know exactly what to expect and when.


2. Design Brief Creation
After getting to know and learning all about what will help you most in your brand-new home or your renovated office, we will create an initial design brief so you can see exactly what will be feasible and an appraisal of your project. This stage will also outline everything required to make your dream a reality, including spatial and technical requirements, necessary site information, and any applicable information about the components involved.
3. Functional Analysis & Floor Planning
Before form comes function, this is the stage where we create initial drafts of your entire home, or each room or space involved in your project. We will take the information you’ve provided for us on what’s most important to you and the specific architectural elements that will create a well-functioning, operational space for you. Any initial concerns or pain points regarding your floor plan will be discussed and solved here.


4. 2D/3D Drawings & Design
It’s finally time to see your vision laid out on paper. Taking the floor plan we’ve created, we will put together comprehensive 2D drawings that show what we’ve collaborated on and planned together. If required, once the revisions are done, our specialists will build 3D Designs and models of your home or office so you can walkthrough your building to ensure that it matches what you’ve been envisioning prior to breaking ground.
5. Product & Material Selection
We put care and attention into every detail because we know that it’s the little things you’ll come to appreciate about your new space. Together, we will go over building component and design material so you can get a better feel for what you like and what you can’t live without. Whether your focus is on budget or on beauty, we will provide you with a range of options for you to browse and choose from.


6. Construction & Integration
With everything detailed and carefully planned, with approved plans and permits, it’s finally time to break ground or start demolition. Our experienced Project & Construction Management team will be with you every step of the way to ensure everything runs smoothly and comes together exactly as you envisioned. Regardless of the journey, we will deliver you to your destination with the confidence and trust that your new space was expertly designed, and all technology intuitively integrated just for you.